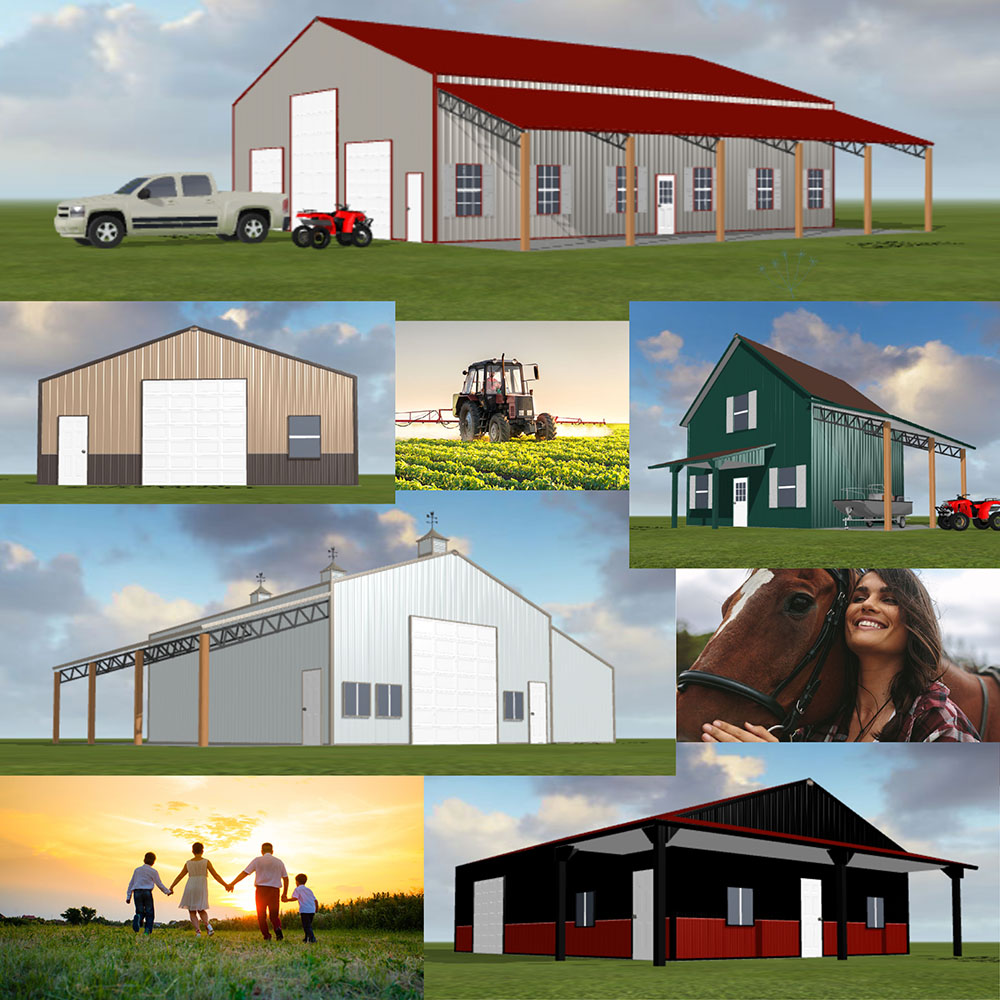Hybrid Barns is pleased to provide our customers with pre-engineered hybrid barn metal building kit specials.
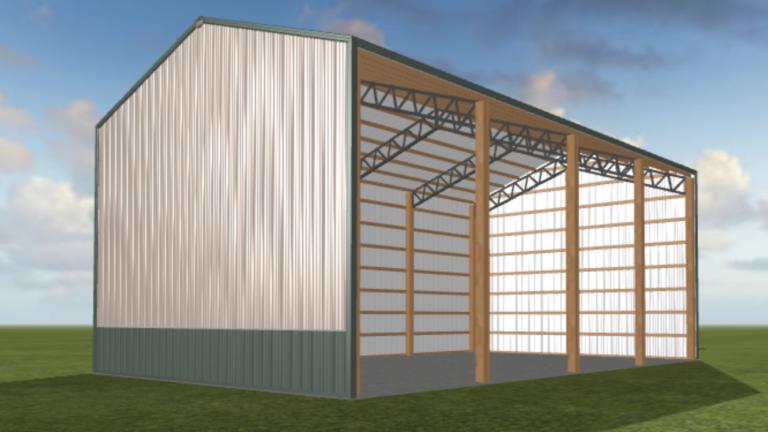
Width: 24
Length: 40
Height: 12
Pitch: 4:12
Structural Warranty: 50 years
Sheet Metal Warranty: 45 years
GSL: Designed for 35GSL and below (higher snow loads require additional up charges)
Wind: Designed for 150 Vult wind (higher wind require additional up charges)
INCLUDES:
Bolt Together Engineered Steel Trusses 10ft on center
Standard Glue Laminated 3-Ply Columns / Uprights
2 X 6 Purlins and Girts Spaced 2ft on center
Standard 28 Gauge Metal Roof
Standard 28 Gauge Colored Metal Walls
Standard Trim Package
EXCLUDES:
Concrete, Site prep, Insulation & Installation
Engineering, Freight & Tax not included.
Outside Structure Only, Interior by Customer
Please check local building codes before ordering.
*Premium Copper Color Metal
*Prices subject to change without notice.
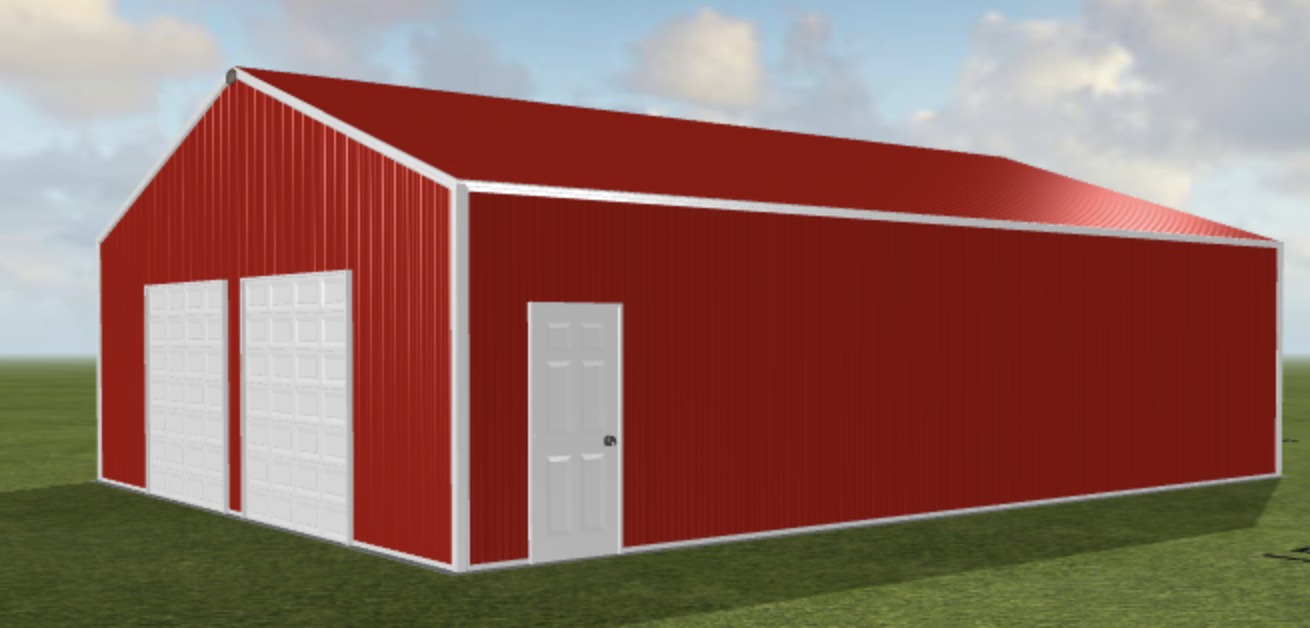
Width: 30
Length: 40
Height: 10
Pitch: 4:12
Walk Door: 1
Overhead Door Opening: 2 – 8 x 8
Structural Warranty: 50 years
Sheet Metal Warranty: 45 years
GSL: Designed for 35GSL and below (higher snow loads require additional up charges)
Wind: Designed for 150 Vult wind (higher wind require additional up charges)
INCLUDES:
Bolt Together Engineered Steel Trusses 10ft on center
Standard Glue Laminated 3-Ply Columns / Uprights
2 X 6 Purlins and Girts Spaced 2ft on center
Standard 28 Gauge Metal Roof
Standard 28 Gauge Colored Metal Walls
Standard Trim Package
Framed Overhead Openings Only
EXCLUDES:
Concrete, Site prep, Insulation & Installation
Engineering, Freight & Tax not included.
Outside Structure Only, Interior by Customer
Please check local building codes before ordering.
*Premium Copper Color Metal
*Prices subject to change without notice.
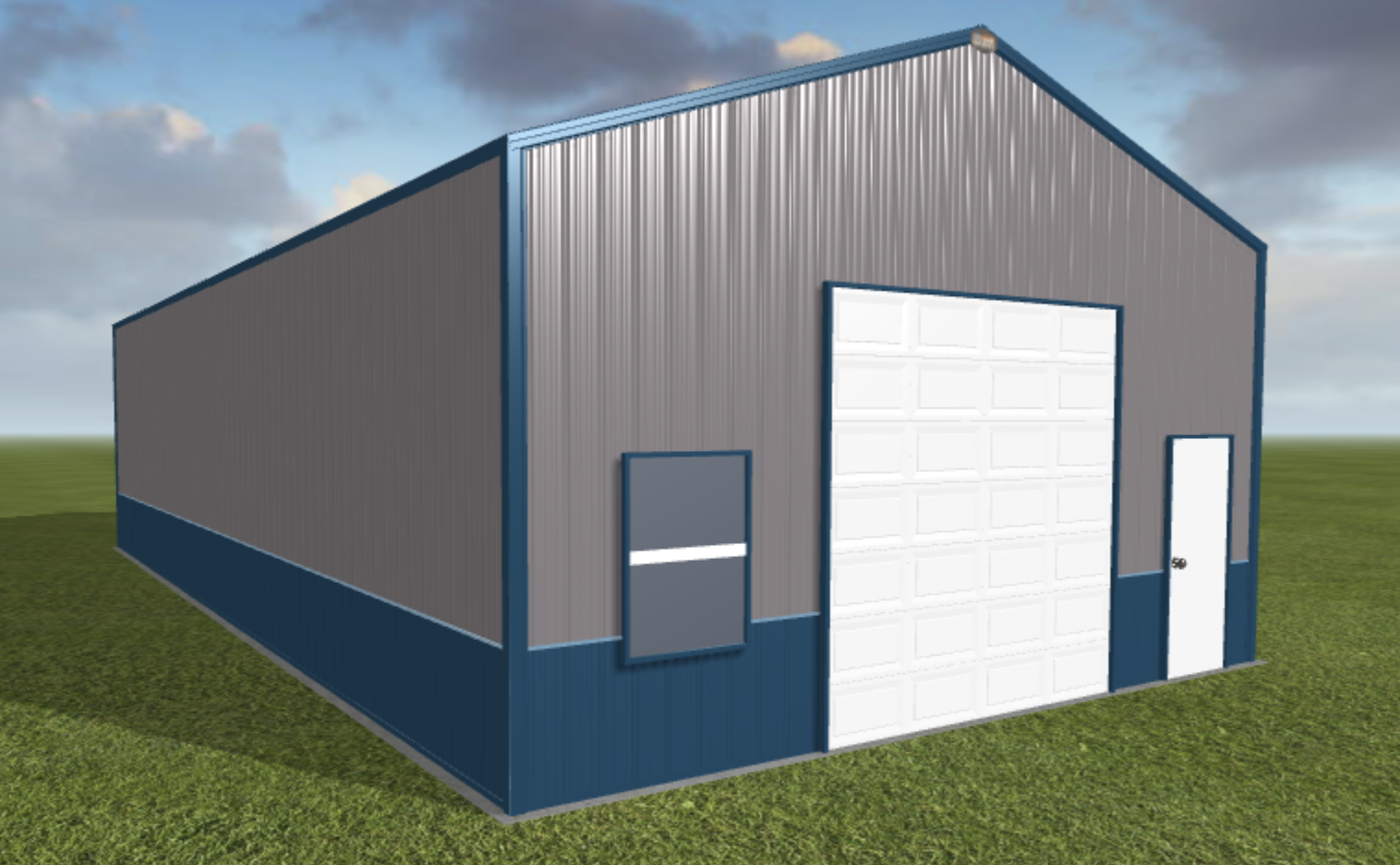
Width: 24
Length: 48
Height: 12
Pitch: 4:12
Walk Door: 1
Window Opening: 1
Overhead Door Opening: 1
Structural Warranty: 50 years
Sheet Metal Warranty: 45 years
GSL: Designed for 35GSL and below (higher snow loads require additional up charges)
Wind: Designed for 150 Vult wind (higher wind require additional up charges)
INCLUDES:
Bolt Together Engineered Steel Trusses 10ft on center
Standard Glue Laminated 3-Ply Columns / Uprights
2 X 6 Purlins and Girts Spaced 2ft on center
Standard 28 Gauge Metal Roof
Standard 28 Gauge Colored Metal Walls
Standard Trim Package
Framed Overhead Openings Only
EXCLUDES:
Concrete, Site prep, Insulation & Installation
Engineering, Freight & Tax not included.
Outside Structure Only, Interior by Customer
Please check local building codes before ordering.
*Premium Copper Color Metal
*Prices subject to change without notice.
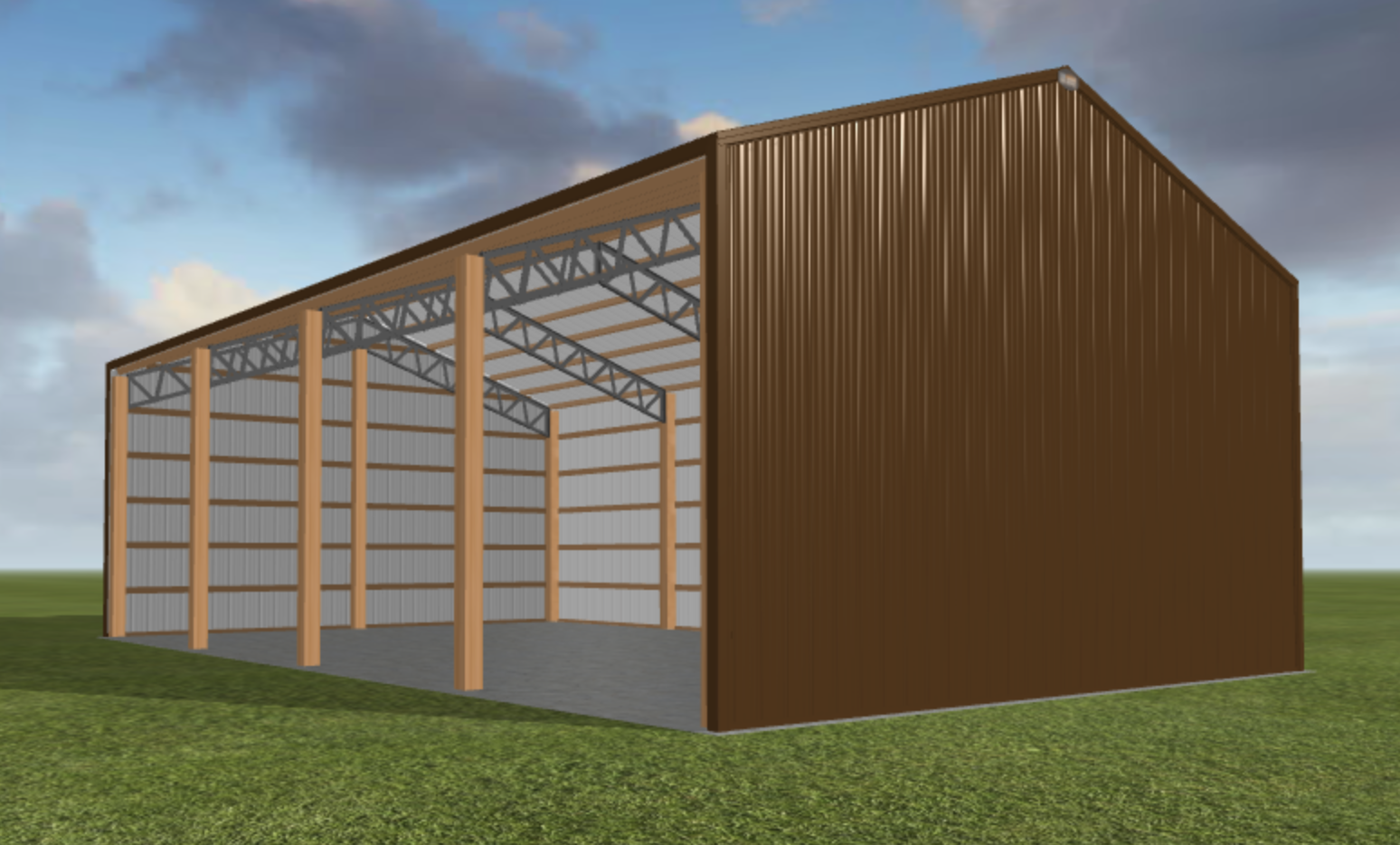
Width: 24
Length: 40
Height: 16
Pitch: 4:12
Structural Warranty: 50 years
Sheet Metal Warranty: 45 years
GSL: Designed for 35GSL and below (higher snow loads require additional up charges)
Wind: Designed for 150 Vult wind (higher wind require additional up charges)
INCLUDES:
Bolt Together Engineered Steel Trusses 10ft on center
Standard Glue Laminated 3-Ply Columns / Uprights
2 X 6 Purlins and Girts Spaced 2ft on center
Standard 28 Gauge Metal Roof
Standard 28 Gauge Colored Metal Walls
Standard Trim Package
Framed Overhead Openings Only
EXCLUDES:
Concrete, Site prep, Insulation & Installation
Engineering, Freight & Tax not included.
Outside Structure Only, Interior by Customer
Please check local building codes before ordering.
*Premium Copper Color Metal
*Prices subject to change without notice.
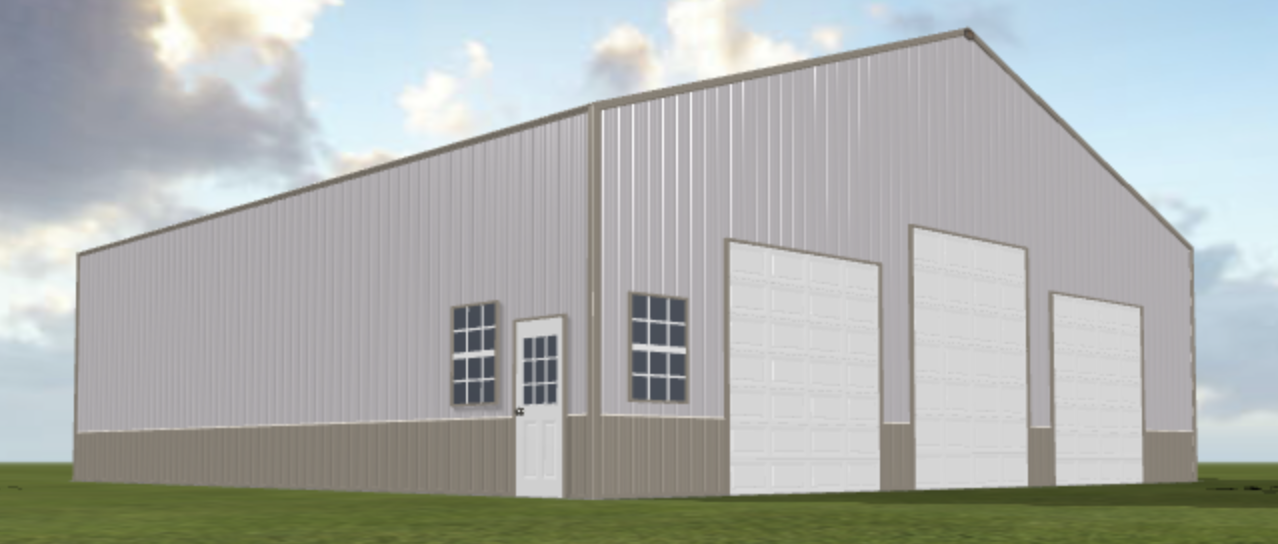
Width: 48
Length: 48
Height: 14
Pitch: 4:12
Overhead Door Opening:
2 – 10 x 10
1 – 10 x 12
Structural Warranty: 50 years
Sheet Metal Warranty: 45 years
GSL: Designed for 35GSL and below (higher snow loads require additional up charges)
Wind: Designed for 150 Vult wind (higher wind require additional up charges)
INCLUDES:
Bolt Together Engineered Steel Trusses 10ft on center
Standard Glue Laminated 3-Ply Columns / Uprights
2 X 6 Purlins and Girts Spaced 2ft on center
Standard 28 Gauge Metal Roof
Standard 28 Gauge Colored Metal Walls
Standard Trim Package
Framed Overhead Openings Only
EXCLUDES:
Concrete, Site prep, Insulation & Installation
Engineering, Freight & Tax not included.
Outside Structure Only, Interior by Customer
Please check local building codes before ordering.
*Premium Copper Color Metal
*Prices subject to change without notice.
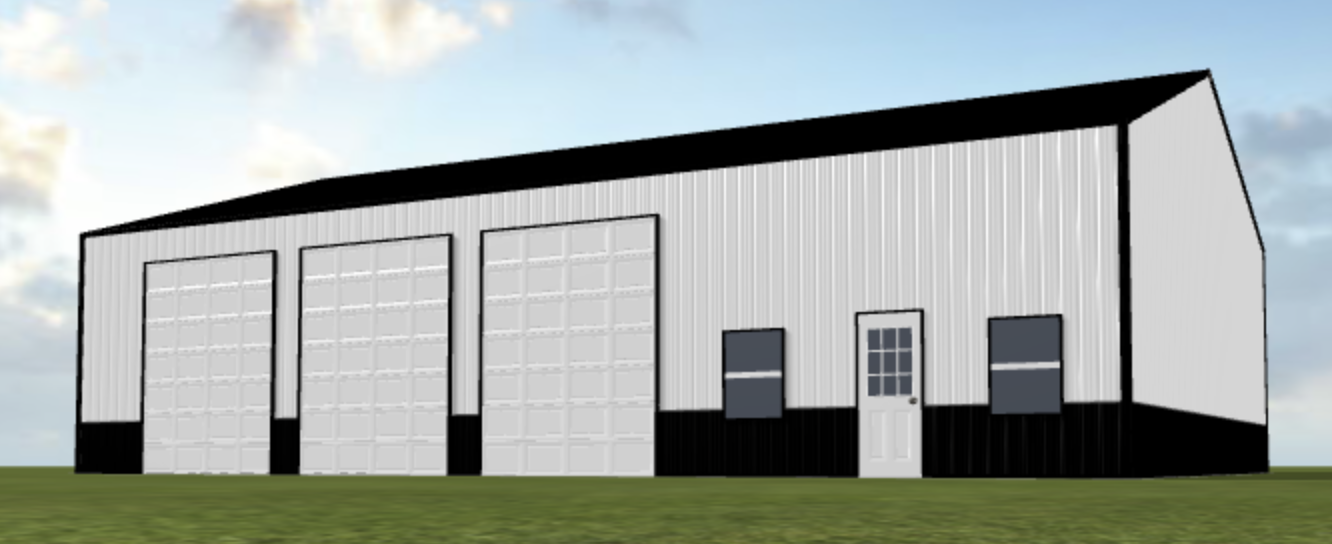
Width: 40
Length: 60
Height: 14
Pitch: 4:12
Overhead Door Opening: 3 – 10 x 12
Structural Warranty: 50 years
Sheet Metal Warranty: 45 years
GSL: Designed for 35GSL and below (higher snow loads require additional up charges)
Wind: Designed for 150 Vult wind (higher wind require additional up charges)
INCLUDES:
Bolt Together Engineered Steel Trusses 10ft on center
Standard Glue Laminated 3-Ply Columns / Uprights
2 X 6 Purlins and Girts Spaced 2ft on center
Standard 28 Gauge Metal Roof
Standard 28 Gauge Colored Metal Walls
Standard Trim Package
Framed Overhead Openings Only
EXCLUDES:
Concrete, Site prep, Insulation & Installation
Engineering, Freight & Tax not included.
Outside Structure Only, Interior by Customer
Please check local building codes before ordering.
*Premium Copper Color Metal
*Prices subject to change without notice.
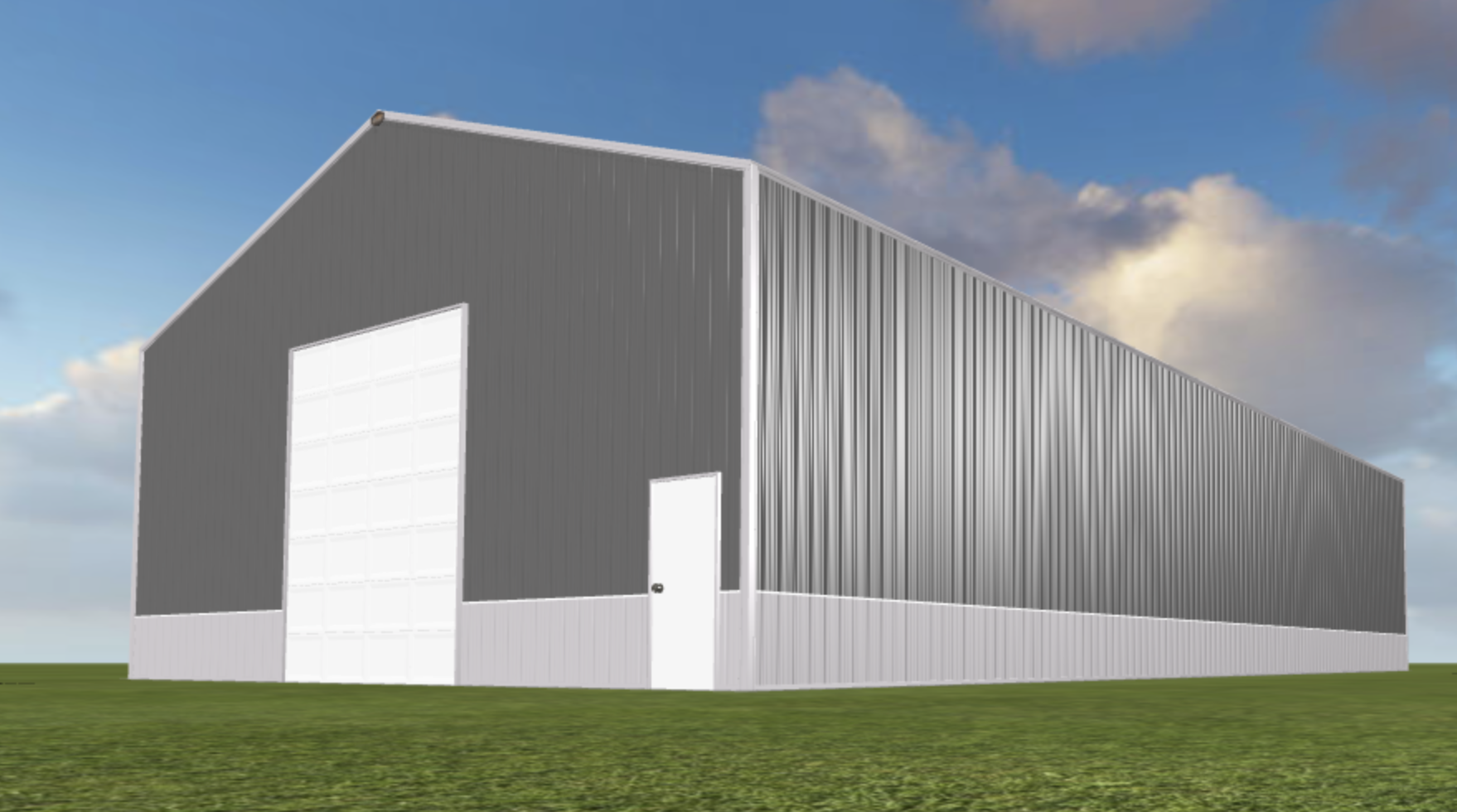
Width: 40
Length: 80
Height: 16
Pitch: 4:12
Walk Door: 1
Overhead Door Opening: 2 – 12 x 14
Structural Warranty: 50 years
Sheet Metal Warranty: 45 years
GSL: Designed for 35GSL and below (higher snow loads require additional up charges)
Wind: Designed for 150 Vult wind (higher wind require additional up charges)
INCLUDES:
Bolt Together Engineered Steel Trusses 10ft on center
Standard Glue Laminated 3-Ply Columns / Uprights
2 X 6 Purlins and Girts Spaced 2ft on center
Standard 28 Gauge Metal Roof
Standard 28 Gauge Colored Metal Walls
Standard Trim Package
Framed Overhead Openings Only
EXCLUDES:
Concrete, Site prep, Insulation & Installation
Engineering, Freight & Tax not included.
Outside Structure Only, Interior by Customer
Please check local building codes before ordering.
*Premium Copper Color Metal
*Prices subject to change without notice.
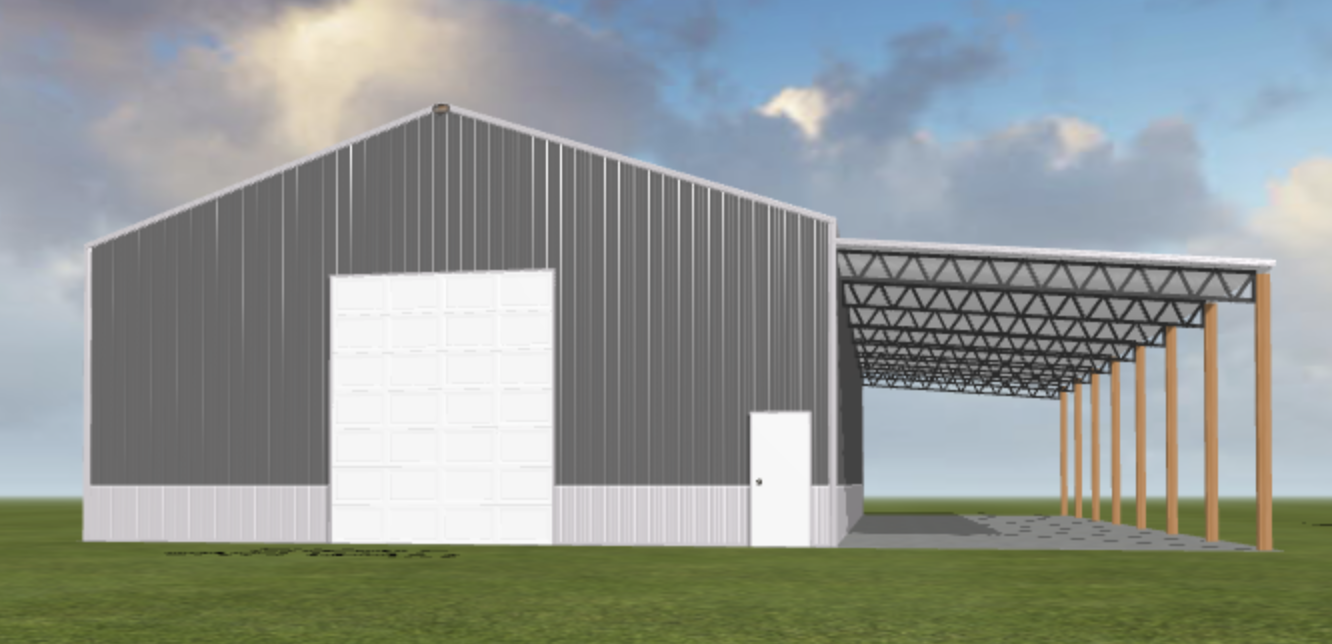
Width: 40
Length: 80
Height: 16
Pitch: 4:12
Walk Door: 1
Overhead Door Opening: 2 – 12 x 14
Structural Warranty: 50 years
Sheet Metal Warranty: 45 years
GSL: Designed for 35GSL and below (higher snow loads require additional up charges)
Wind: Designed for 150 Vult wind (higher wind require additional up charges)
INCLUDES:
Bolt Together Engineered Steel Trusses 10ft on center
Standard Glue Laminated 3-Ply Columns / Uprights
2 X 6 Purlins and Girts Spaced 2ft on center
Standard 28 Gauge Metal Roof
Standard 28 Gauge Colored Metal Walls
Standard Trim Package
Framed Overhead Openings Only
EXCLUDES:
Concrete, Site prep, Insulation & Installation
Engineering, Freight & Tax not included.
Outside Structure Only, Interior by Customer
Please check local building codes before ordering.
*Premium Copper Color Metal
*Prices subject to change without notice.
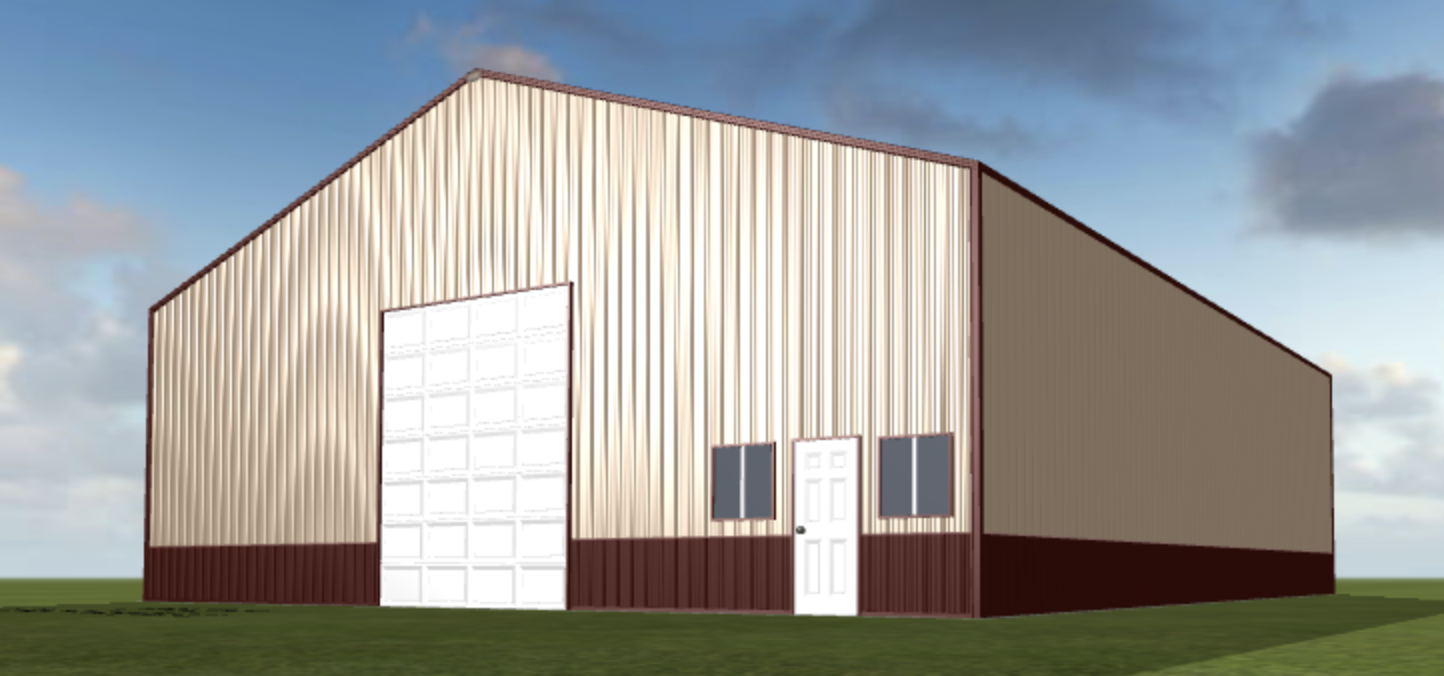
Width: 50
Length: 60
Height: 16
Pitch: 4:12
Walk Door: 1
Overhead Door Opening: 1 – 12 x 14
Structural Warranty: 50 years
Sheet Metal Warranty: 45 years
GSL: Designed for 35GSL and below (higher snow loads require additional up charges)
Wind: Designed for 150 Vult wind (higher wind require additional up charges)
INCLUDES:
Bolt Together Engineered Steel Trusses 10ft on center
Standard Glue Laminated 3-Ply Columns / Uprights
2 X 6 Purlins and Girts Spaced 2ft on center
Standard 28 Gauge Metal Roof
Standard 28 Gauge Colored Metal Walls
Standard Trim Package
Framed Overhead Openings Only
EXCLUDES:
Concrete, Site prep, Insulation & Installation
Engineering, Freight & Tax not included.
Outside Structure Only, Interior by Customer
Please check local building codes before ordering.
*Premium Copper Color Metal
*Prices subject to change without notice.
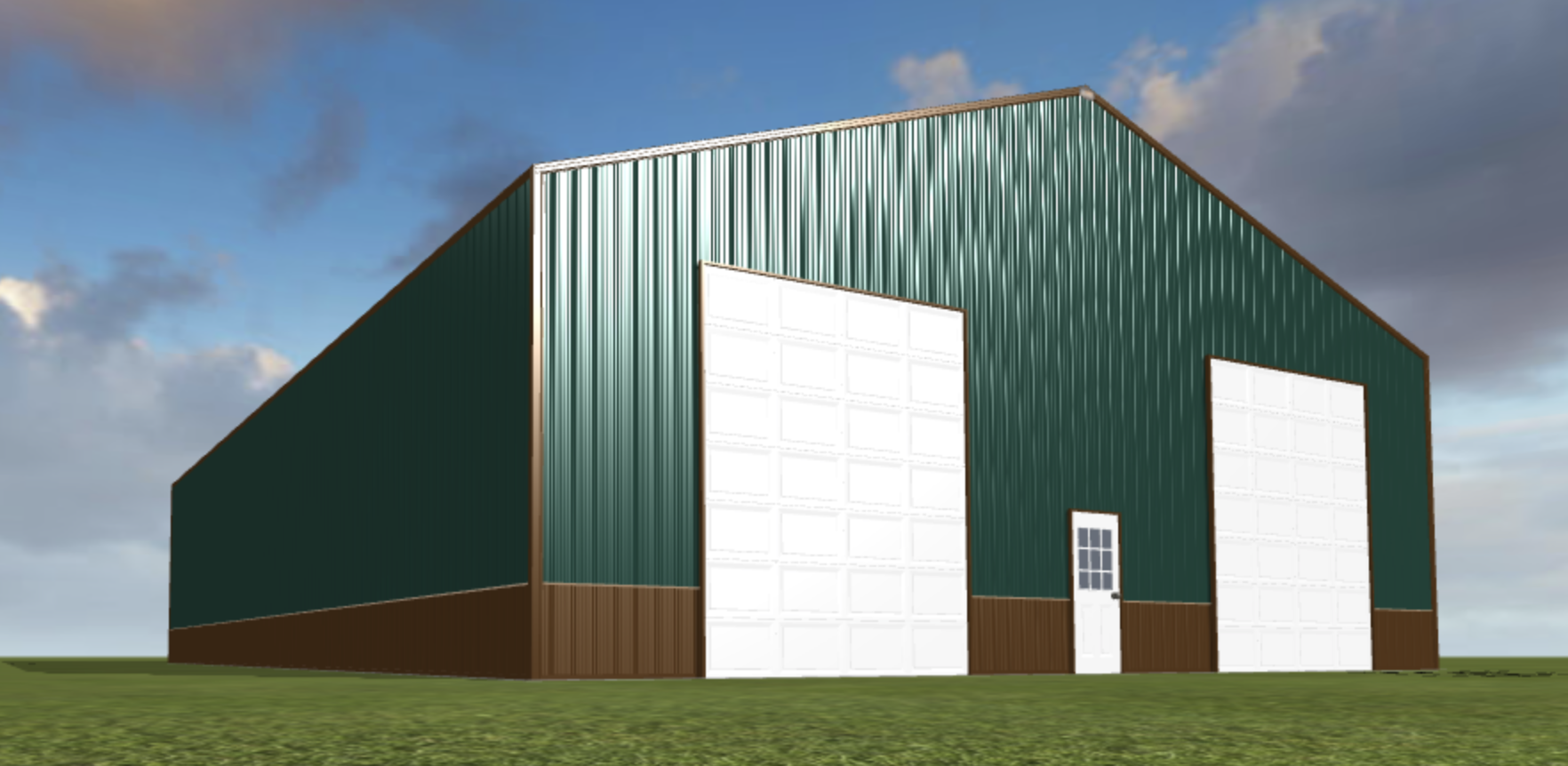
Width: 50
Length: 80
Height: 16
Pitch: 4:12
Overhead Door Opening: 2 – 12 x 14
Structural Warranty: 50 years
Sheet Metal Warranty: 45 years
GSL: Designed for 35GSL and below (higher snow loads require additional up charges)
Wind: Designed for 150 Vult wind (higher wind require additional up charges)
INCLUDES:
Bolt Together Engineered Steel Trusses 10ft on center
Standard Glue Laminated 3-Ply Columns / Uprights
2 X 6 Purlins and Girts Spaced 2ft on center
Standard 28 Gauge Metal Roof
Standard 28 Gauge Colored Metal Walls
Standard Trim Package
Framed Overhead Openings Only
EXCLUDES:
Concrete, Site prep, Insulation & Installation
Engineering, Freight & Tax not included.
Outside Structure Only, Interior by Customer
Please check local building codes before ordering.
*Premium Copper Color Metal
*Prices subject to change without notice.

Width: 60
Length: 120
Height: 16
Pitch: 4:12
Walk Door: 1
Overhead Door Opening: 6 – 12 x 14
Structural Warranty: 50 years
Sheet Metal Warranty: 45 years
GSL: Designed for 35GSL and below (higher snow loads require additional up charges)
Wind: Designed for 150 Vult wind (higher wind require additional up charges)
INCLUDES:
Bolt Together Engineered Steel Trusses 10ft on center
Standard Glue Laminated 3-Ply Columns / Uprights
2 X 6 Purlins and Girts Spaced 2ft on center
Standard 28 Gauge Metal Roof
Standard 28 Gauge Colored Metal Walls
Standard Trim Package
Framed Overhead Openings Only
EXCLUDES:
Concrete, Site prep, Insulation & Installation
Engineering, Freight & Tax not included.
Outside Structure Only, Interior by Customer
Please check local building codes before ordering.
*Premium Copper Color Metal
*Prices subject to change without notice.
Customize your building specs. Choose your style, size, color scheme, accessories and more!
We hope you find our FREE to you interactive builder design tool helpful.
TRY IT NOW!